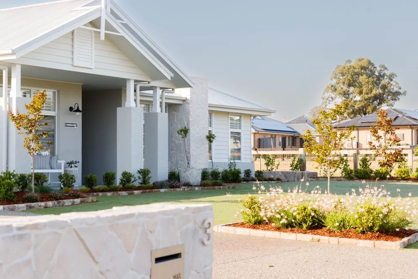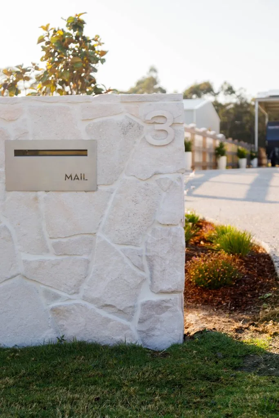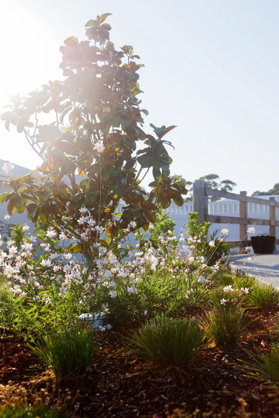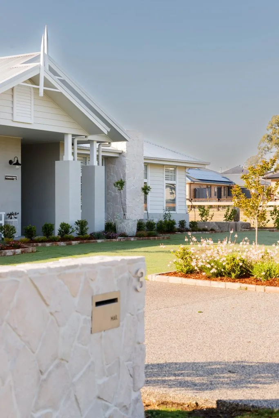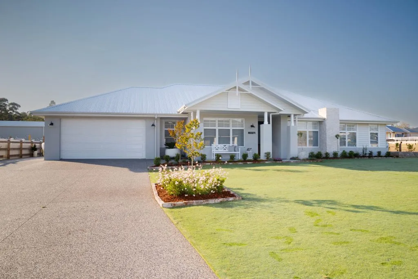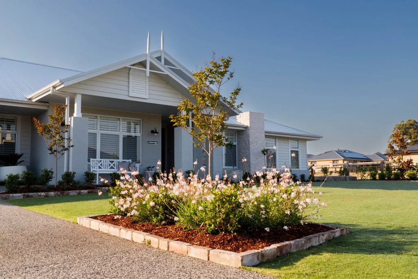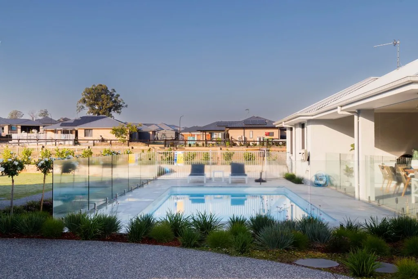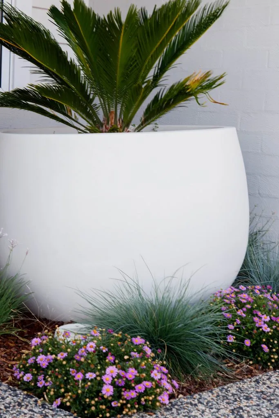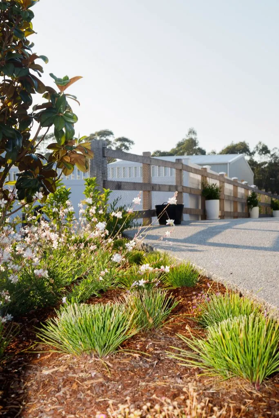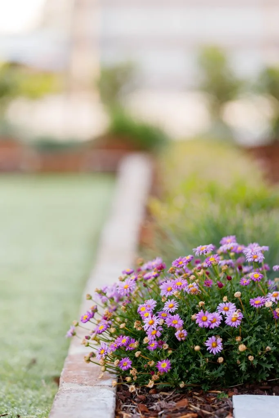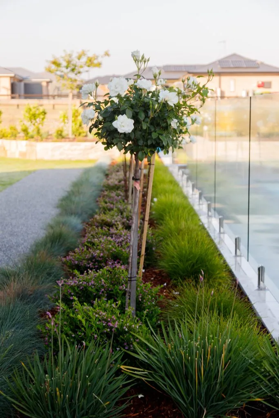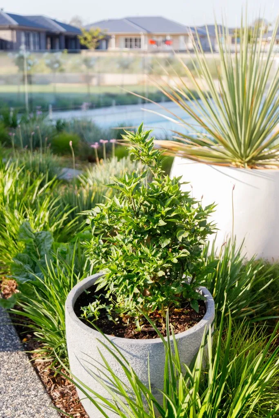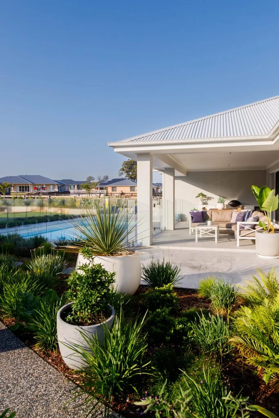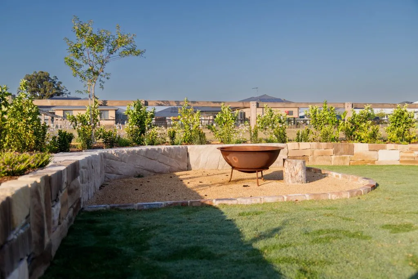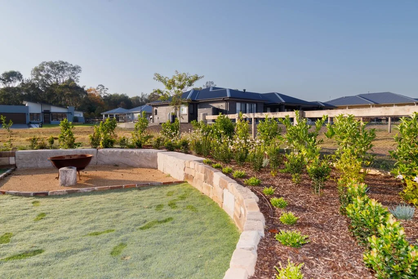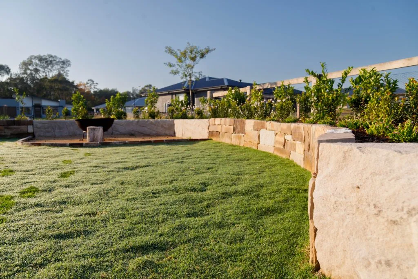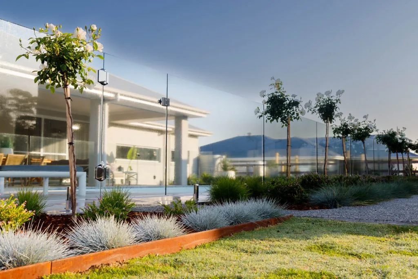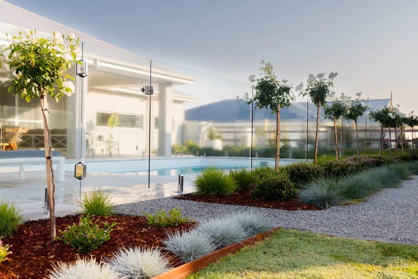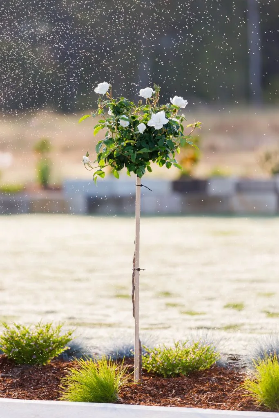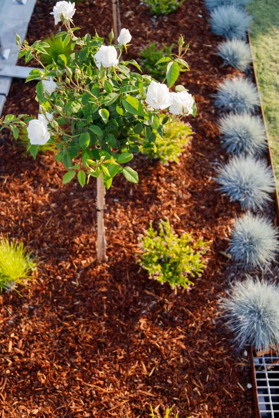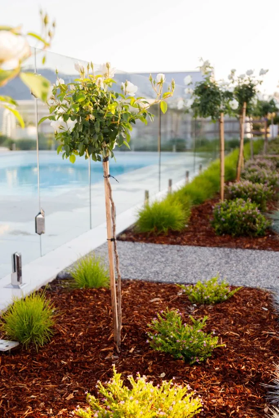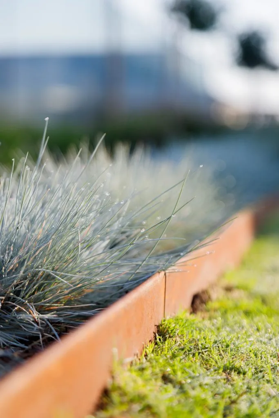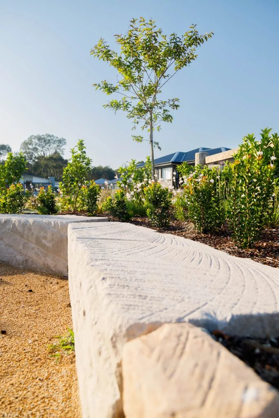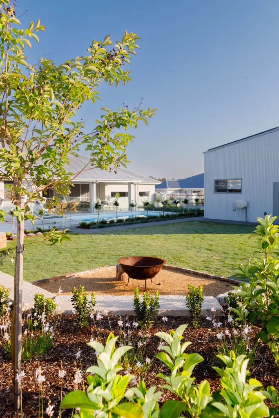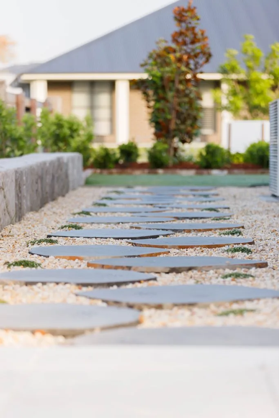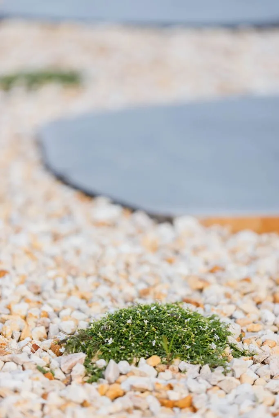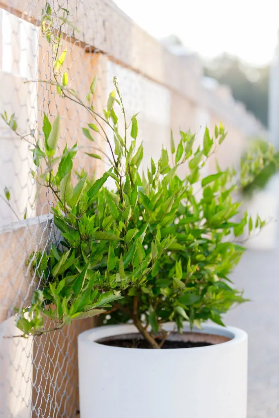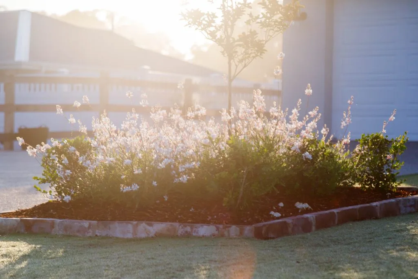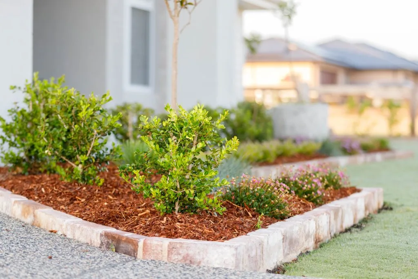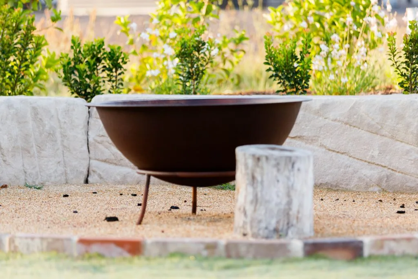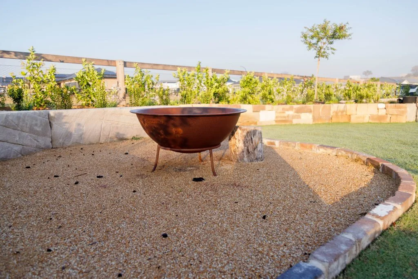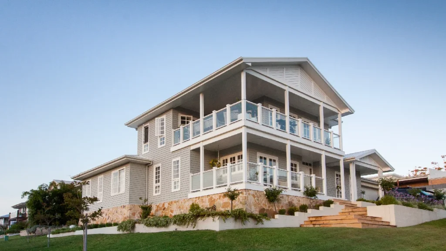Louth Park
A beautifully modern inspired Hamptons Landscape Design located in Louth Park near Maitland.
Bluestone organic steppers lead down the side access, nestled in scoria pebbles and Pratia ground cover. Large white sandstone logs surround the perimeter of the garden to provide a level site with Viburnum hedge for privacy, whilst providing opportunities to take a seat and relax.
The fibreglass in-ground pool stands pride of place in the rear garden, creating an entertainers garden for family and friends to enjoy. A luxury Hamptons’ styled pool cabana stands to the west to relax poolside with cocktails in luxury. The pool area surrounds is planted out with standard Iceberg Roses, Blue Fescue, Mauve Cuphea and Society Garlic.
Hydro-split sandstone blocks create a walled edging to rear garden and fire-pit area. The fire-pit are with Deco-Granite paving, recycled brick and sandstone log seating is a versatile outdoor relaxing and socialising space.
The planting design incorporates Magnolia Little Gems and Crepe Myrtles trees, underplanted with Rhaphiolepsis Snow Maiden, Brachyscome, variegated society garlic , camellias and citrus trees.
Jaiba Stone Cladding by Artisan Exterior was added to the house facade and letterbox adding a little bit of texture and natural stone to this elegant hampton’s home.
Constructed by Karl Drinkwater Landscapes did a fabulous job of bringing the design into reality.
